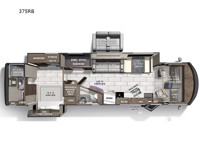Coachmen RV Encore 375RB Motor Home Class A For Sale
-

Coachmen RV Encore Class A gas motorhome 375RB highlights:
- Bath and a Half
- Bunk/Office/Wardrobe
- Bunk Over Cab
- Private Bedroom
- Exterior LED TV
It's a clean decision to take this motorhome on your next vacation with a bath and a half! The full rear bathroom has a 38" x 30" shower and creates a master suite with the entrance going into the private bedroom which features a 70" x 74" king bed slide with CPAP station above it, a wardrobe, and a 32" LED TV with storage space. Just outside the bedroom is a prepped area to add an optional washer and dryer and a versatile space that can be transformed into bunks, an office, or a wardrobe area instead. The half bathroom is conveniently located close to the living/kitchen area for easy access for everyone. There is an 86" sofa with bed for extra sleeping space, but if you don't need the extra sleeping area then you can switch it out for the optional power theater seating. A 42" x 72" booth dinette could also transform into a sleeping space and the 47" x 81" drop down bunk over cab can be used for sleeping or storage!
Each one of these Coachmen RV Encore Class A gas motorhomes have been engineered for maximum comfort! A Ford F53 chassis holds them together and a 7.3L V8 engine powers them to each destination. Both the crowned, laminated fiberglass roof and the high gloss gelcoat sidewalls come with Azdel superlite composite to prevent your unit from rotting away. Automatic leveling jacks make for an easy and quick set up when you arrive. You will appreciate having an exterior propane hookup and the pass-through full basement storage area has plenty of space for all of your outdoor gear, plus the radius trunk doors come with slam latch. With high definition back up and side cameras, you can travel with peace of mind. Come find your favorite one today!
Have a question about this floorplan?Contact UsSpecifications
Sleeps 8 Slides 2 Length 38 ft 2 in Ext Width 8 ft 6 in Ext Height 12 ft 7 in Interior Color Chiffon, Sandcastle Exterior Color Std. Partial Paint or Full Body Options: Barcelona, Madrid, Millan, Vienna. Hitch Weight 8000 lbs GVWR 22000 lbs Fresh Water Capacity 70 gals Grey Water Capacity 90 gals Black Water Capacity 90 gals Tire Size 22.5" Furnace BTU 35000 btu Generator 5.5kw Gas Fuel Type Gasoline Engine 7.3L V8 Chassis Ford F53 Fuel Capacity 80 gals Wheelbase 242 in Number Of Bunks 2 Available Beds King Refrigerator Type Stainless Steel Residential Cooktop Burners 3 Shower Size 38" x 30" Number of Awnings 1 Axle Weight Front 8000 lbs Axle Weight Rear 15000 lbs LP Tank Capacity 20 gals Water Heater Type On Demand TV Info LR 40" Smart TV, BR 32" LCD TV, Ext. 40" TV Awning Info 20' Power Washer/Dryer Available Yes Gross Combined Weight 26000 lbs Shower Type Standard Electrical Service 50 amp Similar Motor Home Class A Floorplans
We're sorry. We were unable to find any results for this page. Please give us a call for an up to date product list or try our Search and expand your criteria.
Includes:
-
1 Year FREE Roadside Assistance.
-
Priority RV Network. Access to 140+ Dealerships across the country for camp critical service needs.
-
Colton Advantage Pricing: Pre Delivery Inspection, Orientation, Full Propane, 1/2 Tank of Fuel, RV and Boat Cleaning, Battery. Exclusions may apply.
Colton RV is not responsible for any misprints, typos, or errors found in our website pages. Any price listed excludes sales tax, registration tags, and delivery fees. Manufacturer pictures, specifications, and features may be used in place of actual units on our lot. Please contact us @716-694-0188 for availability as our inventory changes rapidly. All calculated payments are an estimate only and do not constitute a commitment that financing or a specific interest rate or term is available.
Manufacturer and/or stock photographs may be used and may not be representative of the particular unit being viewed. Where an image has a stock image indicator, please confirm specific unit details with your dealer representative.
